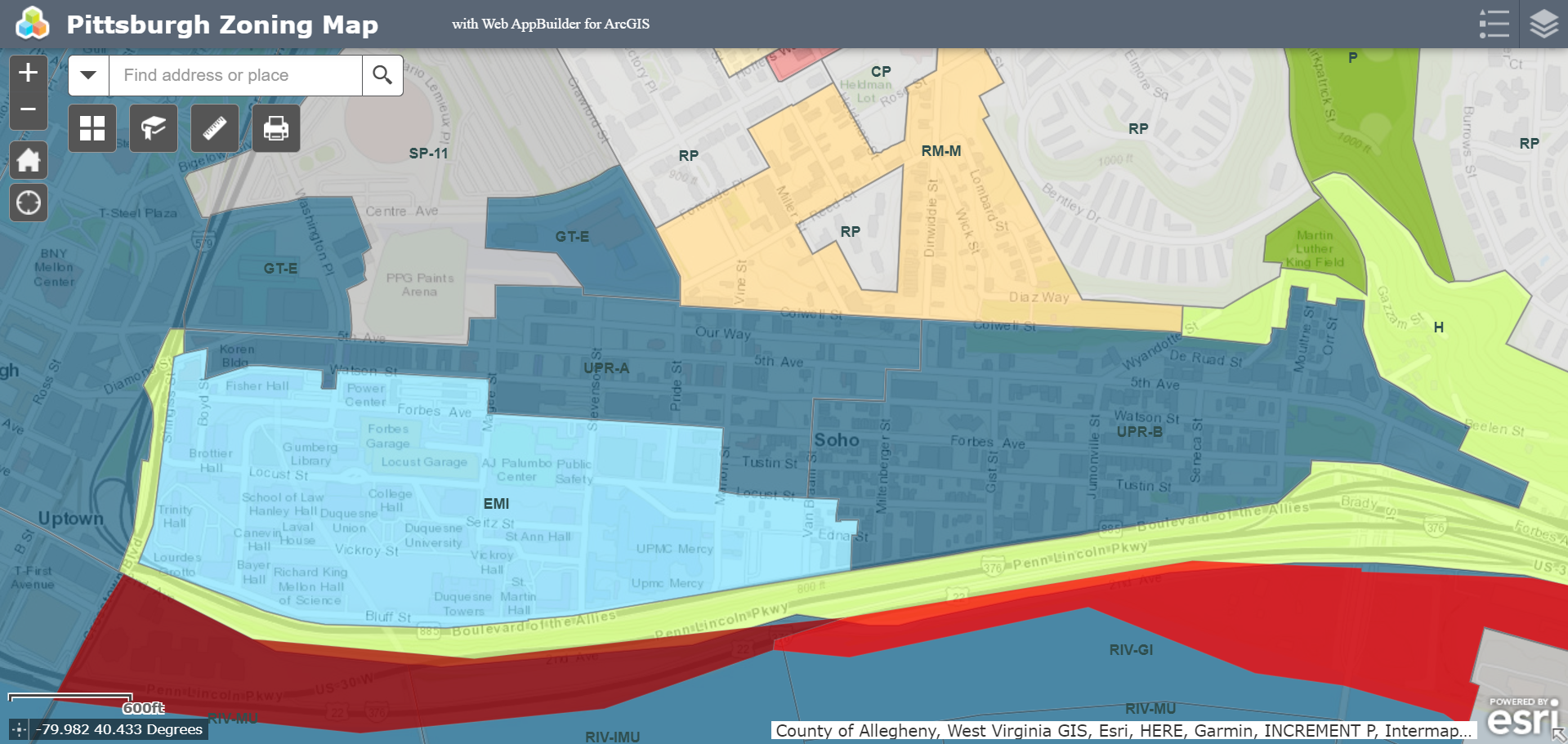Pittsburgh Zoning Districts - UPR Performance Points
By Kathleen Oldrey
Introduction to Performance Points
The Uptown Public Realm district is one of the zoning districts where the city’s Performance Points system (Chapter 915.07) can be applied. Overall, the Performance Points system establishes goals in the following categories:
On-Site Energy Consumption - New Construction
On-Site Energy Consumption - Existing Buildings
On-Site Energy Generation
Affordable Housing
Rainwater
Building Reuse
Riverfront Public Access Easements, Trails and Amenities
Neighborhood Ecology
Public Art
Urban Fabric
Transit-Oriented Development
Each category has two or more goals; by achieving a goal, a proposed development can gain a number of points associated with that goal. Depending on the category, projects may be able to receive additional points by achieving multiple goals within that category. The number of points associated with each goal is initially defined in Chapter 915.07. For example, in the category of On-Site Energy Consumption - New Construction, if a project achieves an on-site energy use that is below the national median by 80% or more, it can gain three points.
The number of points for a goal may vary based on the zoning district in which the project is located; if the number of points available for a certain goal in a zoning district is different than what’s listed in Chapter 915.07, it is noted in the district’s zoning code chapter.
Performance Points in the UPR
Six of the 11 Performance Points categories established in Chapter 915.07 can be applied in the UPR as follows (based on Chapter 908.04.C.3 and Chapter 915.07.D):
Note: The zoning code standards listed in this post were those available in the online zoning code as of June 2022. Whenever there is a code amendment it often takes months for the online version to be updated. Zoning staff have access to the most recent code amendments, which can also be found on the city’s online legislation center.
On-Site Energy Consumption - New Construction
Site energy use intensity at AIA 2030 Commitment average savings levels = 1
Site energy use intensity at least 70% below national median = 2
Site energy use intensity at least 80% below national median = 3
On-Site Energy Consumption - Existing Buildings
Site energy use intensity at least 20% below national median = 2
Site energy use intensity at least 35% below national median = 3
Site energy use at least 50% below national median = 4
On-Site Energy Generation
25%+ of energy use generated from on-site renewable sources = 1
50%+ of energy use generated from on-site renewable sources or connecting to distributed energy systems = 2
75%+ of energy use generated from on-site renewable sources = 3
Affordable Housing
5% - 14.9%+ of units for rent are affordable housing for persons at or below 80% AMI = 1
5% - 14.9%+ of units for sale are affordable housing for persons at or below 80% AMI = 2
5% - 14.9%+ of units for rent are affordable housing for persons at or below 60% AMI = 2
15% - 19.9%+ of units for rent are affordable housing for persons at or below 80% AMI = 2
15% - 19.9%+ of units for sale are affordable housing for persons at or below 80% AMI = 4
15% - 19.9%+ of units for rent are affordable housing for persons at or below 60% AMI = 4
20%+ of units for rent are affordable housing for persons at or below 80% AMI = 4
20%+ of units for sale are affordable housing for persons at or below 80% AMI = 6
20%+ of units for rent are affordable housing for persons at or below 60% AMI = 6
Rainwater
50%+ of the first 2 inches of runoff from impervious surfaces captured and managed using Preferred Stormwater Management Technology installation = 1
15%+ of the first 2 inches of runoff from impervious surfaces captured and reused on-site = 1
75%+ of the first 2 inches of runoff from impervious surfaces captured and managed using Preferred Stormwater Management Technology installations = 2
30%+ of the first two (2) inches of runoff from impervious surfaces captured and reused on-site = 2
100%+ of the first 2 inches of runoff from impervious surfaces captured and managed using Preferred Stormwater Management Technology installations = 3
45%+ of the first 2 inches of runoff from impervious surfaces captured and reused on-site = 3
Building Reuse
Exterior design of new development compatible with nearby structures more than 50 years old, including the use of similar window and door sizes and materials, cladding materials, bays, cornices, and other primary structure elements = 1
75%+ of street facing building facades from structures more than 50 years old are restored and integrated into new development = 2
Existing building shell restored and retained = 3
How the Points Can be Used
In the UPR, bonus points earned by meeting goals in the six eligible categories can be used to build taller buildings than would be allowed by the UPR’s normal maximum heights; maximum heights in the UPR will be discussed further in our UPR-A and UPR-B Density posts. Per Chapter 908.04.C.4, for every bonus point achieved, a proposed project is permitted to be taller by 15 feet, up to modified maximums defined by the UPR-A and UPR-B dimensional standards.
Documentation is required to demonstrate that a given goal will be achieved; guidance on what documentation is required for each goal and when it is required is outlined in Chapter 915.07.E: Enforcement.
Conclusion
Bonus points can be used in the UPR to increase the permitted building height when certain criteria are met. Additional documentation will be required to verify that the project does or will meet this criteria.

