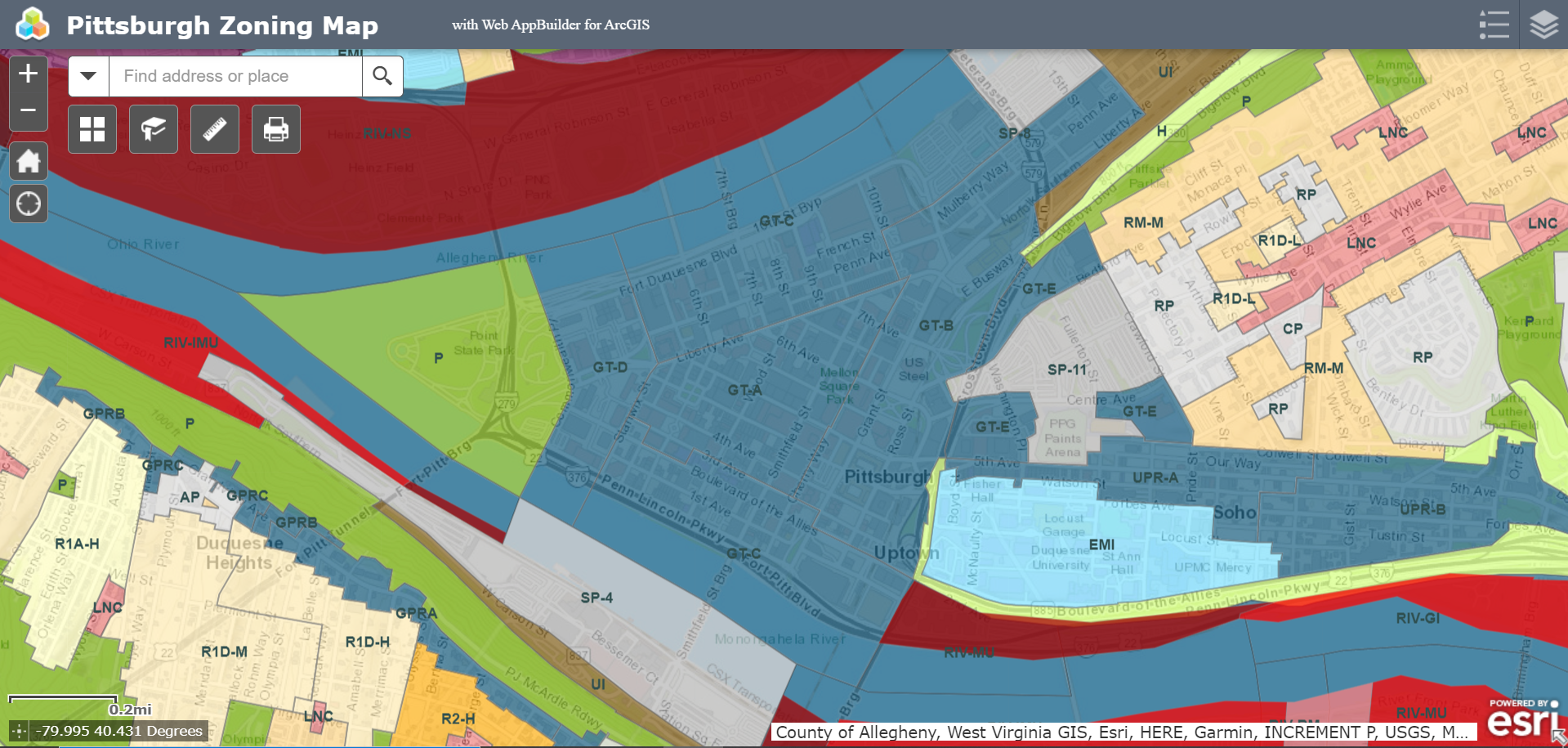Pittsburgh Zoning Districts - GT Open Space
By Kathleen Oldrey
Introduction
The GT (Golden Triangle) zoning district is unique among zoning districts in the City of Pittsburgh in its requirement of open space as part of the development review process. This post will provide a deeper dive into the open space and urban open space requirements in the Golden Triangle and its subdistricts.
Open Space Requirements
Open space is defined by the code as the “portion of a lot which is not occupied by buildings, parking areas, driveways, streets or loading areas” (zoning code section 926.161). The definitions chapter, chapter 926, does not include a definition of urban open space, although open space and urban open space are implicitly presented as separate and distinct in the chapter covering the Golden Triangle, chapter 910.
To get an idea of the sorts of goals and outcomes that urban open space is intended to achieve, you can start by referring to zoning code section 910.01.C.3(b). If you have additional or more specific questions about how to incorporate urban open space into a project in the GT in a way that complies with code requirements, you can work with zoning staff during the application review process, or beforehand via a pre-application meeting.
Open Space Alternatives
Per zoning code section 910.01.C.2, developments can meet their open space requirements by providing the open space either on the development site, or on an adjacent lot. This section also provides a limited list of circumstances where a payment funds-in-lieu may be accepted in place of the required open space, all of which require approval by Planning Commission. The cases in which funds-in-lieu may be approved are as follows:
Where new open space would be “of limited public usefulness” because the development site is small;
Where new open space would be adjacent to large areas of open space that are already present; or
Where the development site is in an area with an existing plan or policy that stipulates against the provision of new open space.
Funds-in-lieu payments are calculated based on an equivalent cost of development of on-site open space: the value of the land that would have been used for the required open space, and the projected cost of developing on-site open space. Open space that is developed by the city using funds-in-lieu payments is required by the code to also be located in the GT zoning district.
These regulations impact all open space requirements in the GT district, including the urban open space requirements that vary by subdistrict. In the GT-A, GT-B, GT-C, and GT-E subdistricts, at least 10 percent of the site area is required to be devoted to ground-level urban open space, provided the development site is at least 20,000 square feet. In the GT-D subdistrict, at least 60 percent of the site area is required for urban open space, and there is no minimum lot size. Development that exceeds the required percentage of urban open space could be eligible for FAR bonuses, per section 910.01.C.4.
Section 910.01.C.3 outlines the standards that urban open space is required to meet. Priorities include ensuring that the space is open to the public at least during normal business hours, that the space is accessible to individuals with disabilities, and that passersby can clearly tell that it’s a public space. The open space is also required to fit well with pedestrian circulation and public transit networks. This section of the code also provides options for the requirement to be fulfilled by urban open space that is indoors, that is used as arts display space, or that is not at ground level.
Conclusion
While the GT’s requirement for the provision of open space is unique among the city’s zoning districts, the code has considerable built-in flexibility in how it’s incorporated into proposed development.
For More Information
Refer to our Introduction to Pittsburgh’s Zoning Districts for the complete list of base zoning districts in the city. Pittsburgh’s interactive zoning map can be used to verify the project site’s zoning district.

