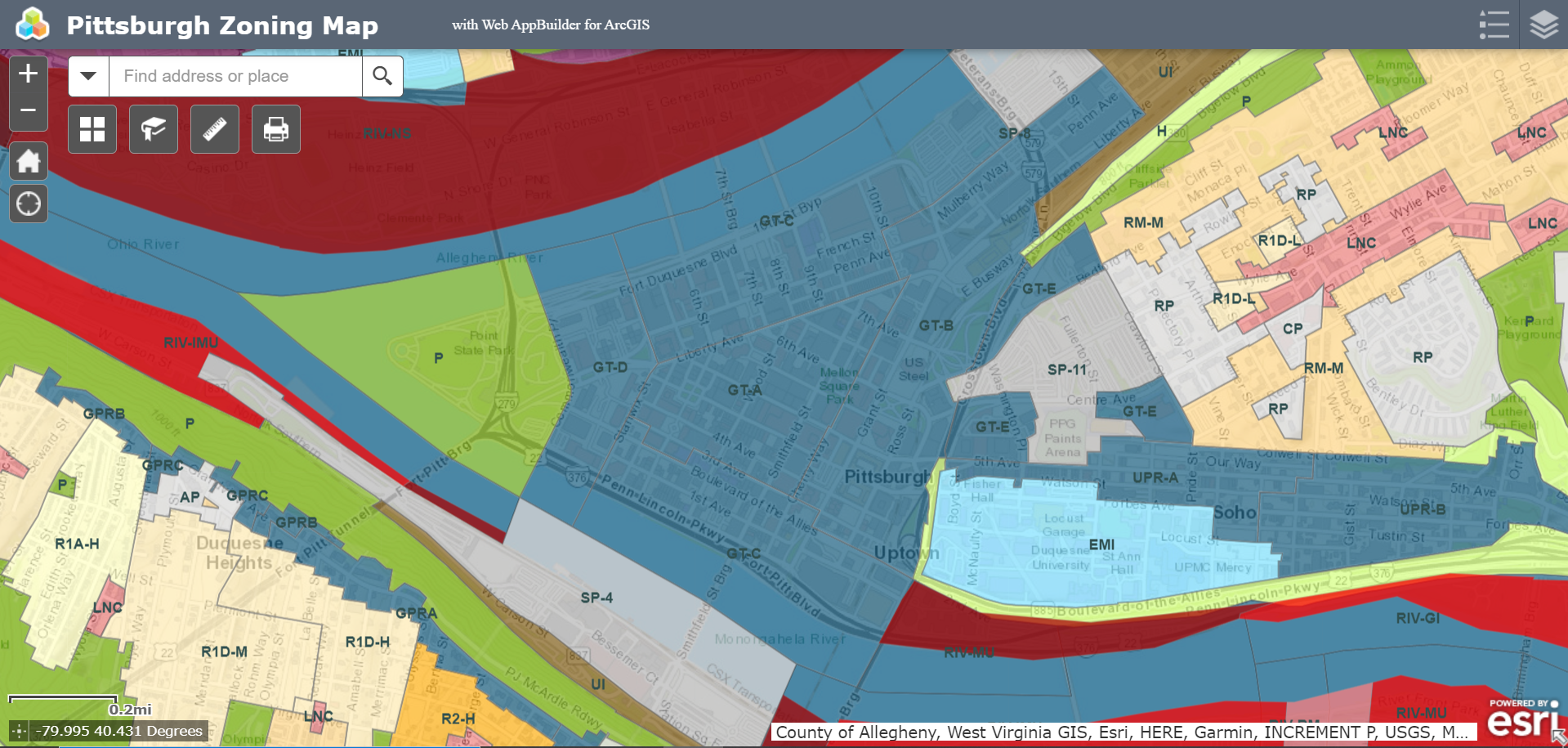Pittsburgh Zoning Districts - GT Density and Intensity Transfers
By Kathleen Oldrey
Introduction
Zoning districts are a fundamental building block of zoning regulations and set the base use, height, and density standards for the area they cover. In some cases, the district also sets the required level of zoning review. Pittsburgh has over 50 distinct mapped zoning districts. This series of guides is unpacking each of these districts.
In addition to the other unique provisions that apply in the GT (Golden Triangle) zoning district, the GT permits density and intensity transfers from one lot to another, provided that certain requirements are met.
Density and intensity transfers are a type of transfer of development rights (TDR), a planning strategy that allows a quantity of development such as square feet of floor area, number of dwelling units, or height in feet to be ceded from one lot (the “sending lot”) and added to another (the “receiving lot”). The permissibility and specifics of TDRs vary both between and within different cities. This post will take a detailed look at density and intensity transfers as they’re permitted in the GT zoning district in the City of Pittsburgh, and shouldn’t be considered to reflect other TDR provisions in other places.
Overview
In all cases of density and intensity transfers in the GT, the receiving lot must be permitted to have at least the amount of floor area that’s proposed to be transferred: if a development proposes to transfer 10,000 square feet of gross floor area from the sending lot, the receiving lot’s permitted gross floor area has to be at least 10,000 square feet.
The zoning code allows for both lots with historic structures and lots with non-profit performing arts spaces to act as sending lots, as long as the proposed use on the receiving lot is a permitted use in the zoning subdistrict where it’s located. If the proposed use is residential, both the sending and receiving lot can be anywhere in the GT zoning district; minimum lot size per unit and open space requirements for the receiving lot continue based on its subdistrict and aren’t impacted by the transfer taking place. If the proposed use on the receiving lot is for a parking garage, the sending and receiving lots are required to be within two adjacent downtown zoning subdistricts of each other.
In order for density and intensity transfers involving residential or parking garage uses or historic or performing arts sending lots to be permitted, several criteria must be met (outlined in sections 910.01.D.1(f)(1) through 910.01.D.1(f)(6)):
The transfer cannot develop the receiving lot to a level of traffic demand that the receiving lot’s access streets can’t accommodate.
The permitted floor area on the receiving lot cannot be increased by more than 20 percent, unless the sending and receiving lots are adjacent or across a right-of-way from each other.
The transfer is permanent, and a legally binding agreement must be created to that effect: once a project is approved with additional area transferred from a sending lot to a receiving lot, that additional area cannot be built out on the sending lot as long as the development project on the receiving lot persists.
If a historic structure or performing arts space is involved on the sending lot, it is required that that historic structure or performing arts space be cared for and maintained for at least 40 years after the transfer of development rights takes place.
Circulation of both foot traffic and vehicle traffic on the receiving lot cannot be adversely impacted, and it must be determined through the review process that the proposed development will promote “harmonious and beneficial relationship of structures and uses” at and around the site.
Challenges
Like the requirements for floor area bonuses related to retail patterns and transportation facilities (detailed in our Floor Area Bonuses post), this last requirement has no quantitative measure outlined in the code. Compliance is evaluated during the review process, and it is applicant teams’ responsibility to demonstrate that the proposed project promotes the type of development and outcomes that the code prioritizes for downtown.
Conclusion
Density and intensity transfers permit a lot that will not max out its permitted building envelope to permanently move the unbuilt portion to another lot. Historic structures and performance buildings as well as parking garages and residential buildings are permitted to use this process in Pittsburgh’s GT zoning district provided that all conditions are met.
For More Information
Refer to our Introduction to Pittsburgh’s Zoning Districts for the complete list of base zoning districts in the city. Pittsburgh’s interactive zoning map can be used to verify the project site’s zoning district.
Need More Help?
Visit our Pittsburgh Zoning Consulting page to request one or more of the following services:
a 30- or 60-minute Zoning On-Call virtual meeting to ask your specific questions about Pittsburgh’s zoning ordinance
a Use Restrictions & Zoning Report to check for any potential use and zoning issues on a property you want to buy
a Zoning Plan Check to preemptively resolve or accommodate zoning issues that may otherwise cause unexpected delays or cost overruns during the permitting process

