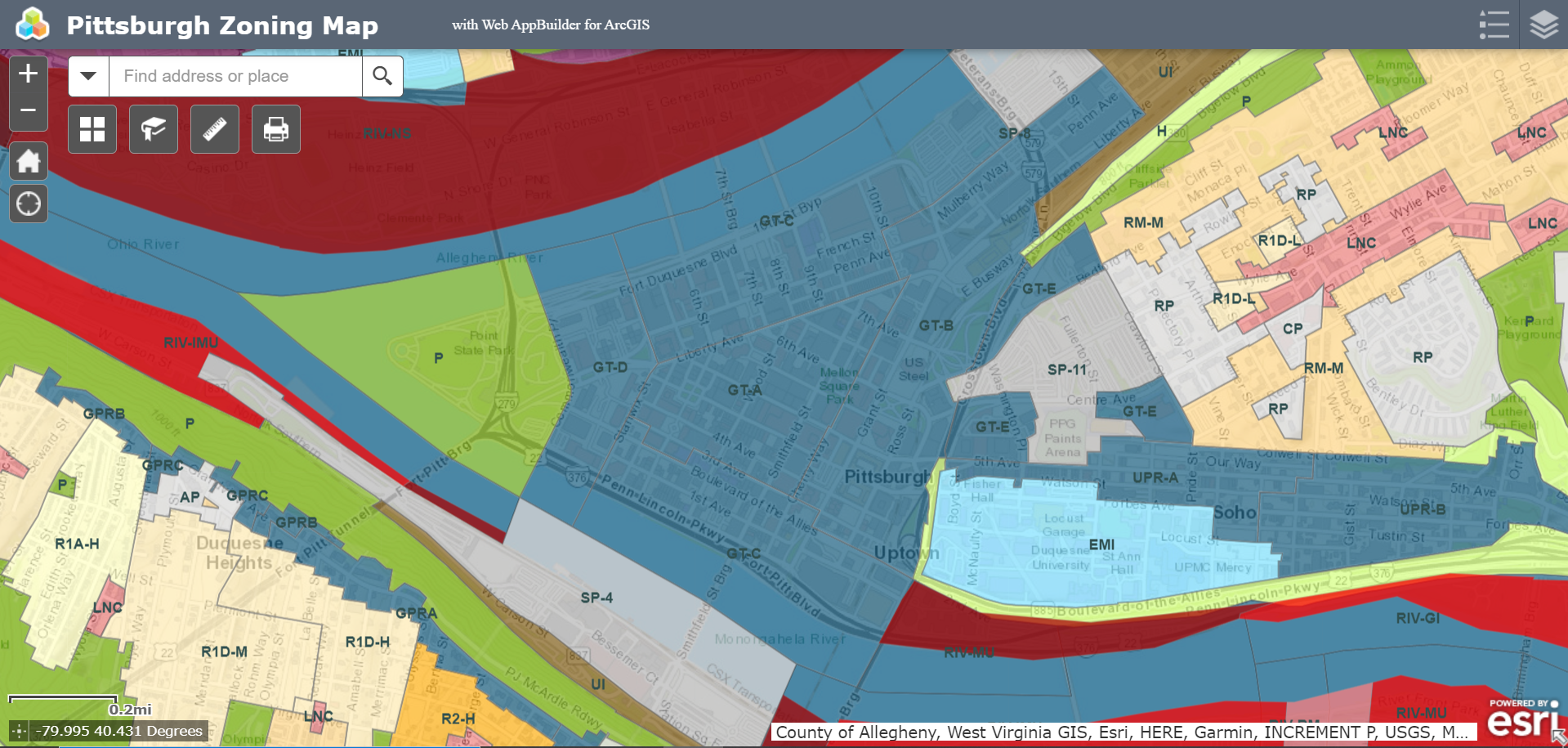Pittsburgh Zoning Districts - GT-D Density
By Kathleen Oldrey
Density and Height Standards
Zoning districts regulate the height of primary uses and the density of a site. Minimum lot size, height, and setbacks (the distance between the property line and the building, structure, or use) are used to control density and vary by zoning district. If there is a site-specific hardship that prevents a project from meeting these standards, a dimensional variance may be sought from the Zoning Board of Adjustment.
In the GT zoning district, slightly different dimensional standards apply than in most other Pittsburgh districts: rather than setbacks, the GT-D subdistrict regulates minimum lot area per dwelling unit, floor area ratio (FAR), urban open space, and height.
Note: Accessory uses may have more restrictive height standards and more permissive setback regulations. We will discuss this more in a later post.
Note: The zoning code standards listed in this post were those available in the online zoning code as of June 2022. Whenever there is a code amendment, it often takes months for the online version to be updated. Zoning staff have access to the most recent code amendments, which can also be found on the city’s online legislation center.
Standards
Minimum Lot Area Per Dwelling Unit: no more than 1 dwelling unit or suite per 110 square feet
Maximum Floor Area Ratio (FAR): 7.5
Minimum Urban Open Space: at least 60% of the lot area
Height Maximum Based on an Inclined Plane
Monongahela River Side: defined by an inclined plane spanning from 180 feet above grade at Fort Pitt Boulevard and 385 feet above grade at Third Avenue
Allegheny River Side
Non-residential: defined by an inclined plane spanning from 180 feet above grade at Fort Duquesne Boulevard and 450 feet above grade at Liberty Avenue
Residential
defined by an inclined plane spanning from 180 feet above grade at Fort Duquesne Boulevard and 450 feet above grade at Liberty Avenue
with a 20-foot setback from property lines adjacent to Fort Duquesne Boulevard, defined by an inclined plane spanning from 250 feet above grade at Fort Duquesne Boulevard and 450 feet above grade at Liberty Avenue
Further Height Regulations
Over 300 feet in height requires a reduction in the floor area for the additional floors (see the Tall Building Bulk Reduction standard of 910.01.H.2(d)(3))
If the structure’s tallest point is located at the highest point of the inclined plane defining the permitted height, other portions of the structure may exceed the inclined plane limit provided an equal portion is below the inclined plane limit (see the Design Flexibility standard of 910.01.H.2(d)(4))
Proposed structures along Fort Pitt Boulevard or Fort Duquesne Boulevard that are adjacent to structures that exceed the height limit are permitted to exceed the height limit by half of the excess of the adjacent structure provided the new structure is setback at least 20 feet from the boulevard in question (see the Scale Transitions standard of 910.01.H.2(d)(5))
For Additional Information
See our overview of the GT for more about this district and our Introduction to Pittsburgh’s Zoning Districts for the complete list of base zoning districts in the city.

