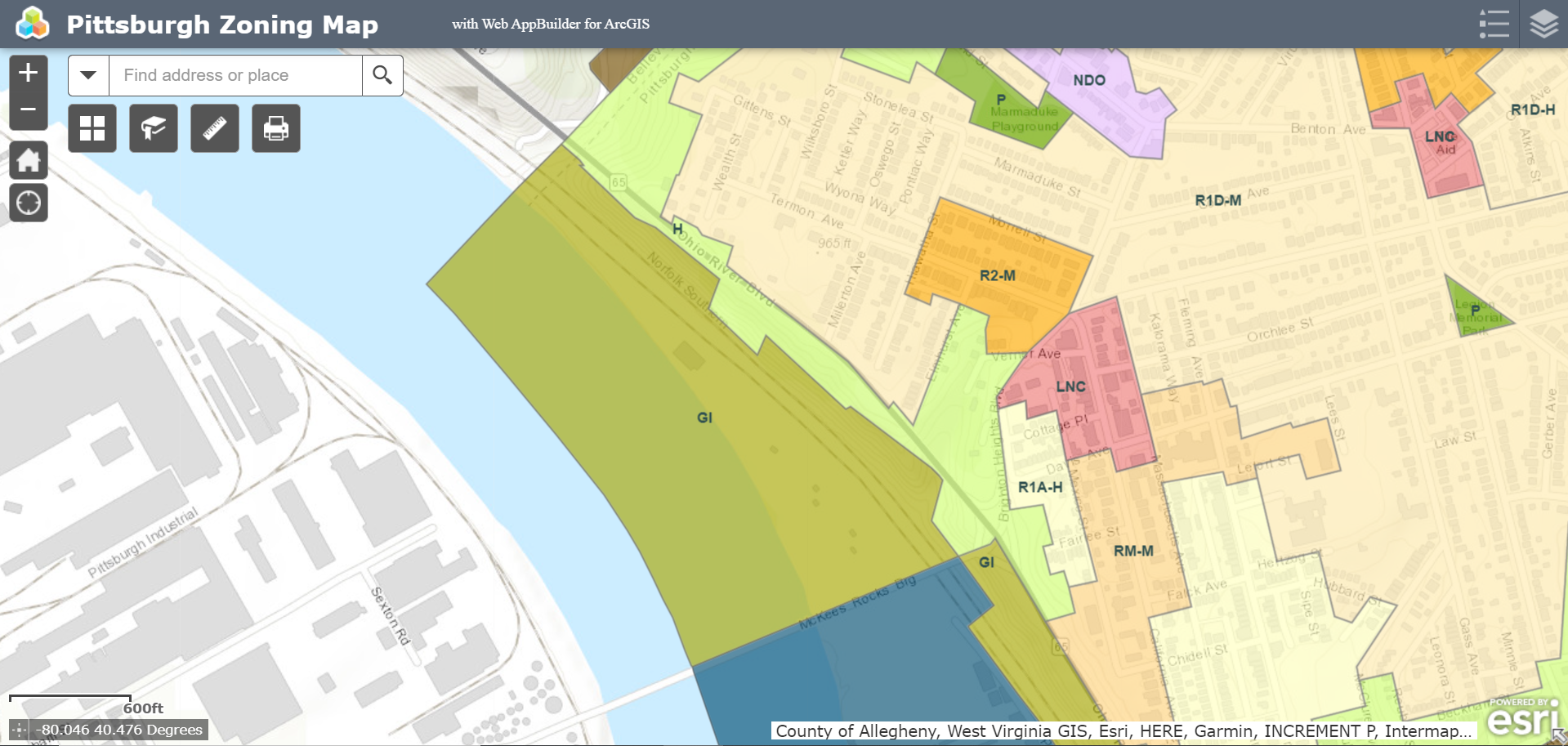Pittsburgh Zoning Districts - GI Density
By Carolyn Ristau
Density and Height Standards
Zoning districts regulate the height of primary uses and the density of a site. Instead of the minimum lot size found in primarily residential zoning districts, mixed-use zoning districts like the GI (General Industrial) use floor area ratios (FARs) and maximum lot coverage in regulating density. Height and setbacks (the distance between the property line and the building, structure, or use) are also used to control density. If there is a site-specific hardship that prevents a project from meeting these standards, a dimensional variance may be sought from the Zoning Board of Adjustment.
Note: accessory uses may have more restrictive height standards and more permissive setback regulations. We will discuss this more in a later post.
Note: The zoning code standards listed in this post were those available in the online zoning code as of July 2021. Whenever there is a code amendment it often takes months for the online version to be updated. Zoning staff have access to the most recent code amendments, which can also be found on the city’s online legislation center.
Standards
Minimum lot size: 0 sq ft
Maximum Floor Area Ratio: 3:1
Maximum Lot Coverage: none set
Minimum front setback: none
Minimum rear setback: 0 ft when adjacent to a Way, otherwise 20 ft
Minimum exterior/street side setback: 10 ft
Minimum interior side setback: 10 ft
Maximum height: 75 ft, not to exceed 5 stories
Yes, the proposal must comply with both the height in feet and the height in stories or else seek a dimensional variance from the Zoning Board of Adjustment.
For Additional Information:
See our overview of the GI for more about this district and our Introduction to Pittsburgh’s Zoning Districts for the complete list of base zoning districts in the city.

